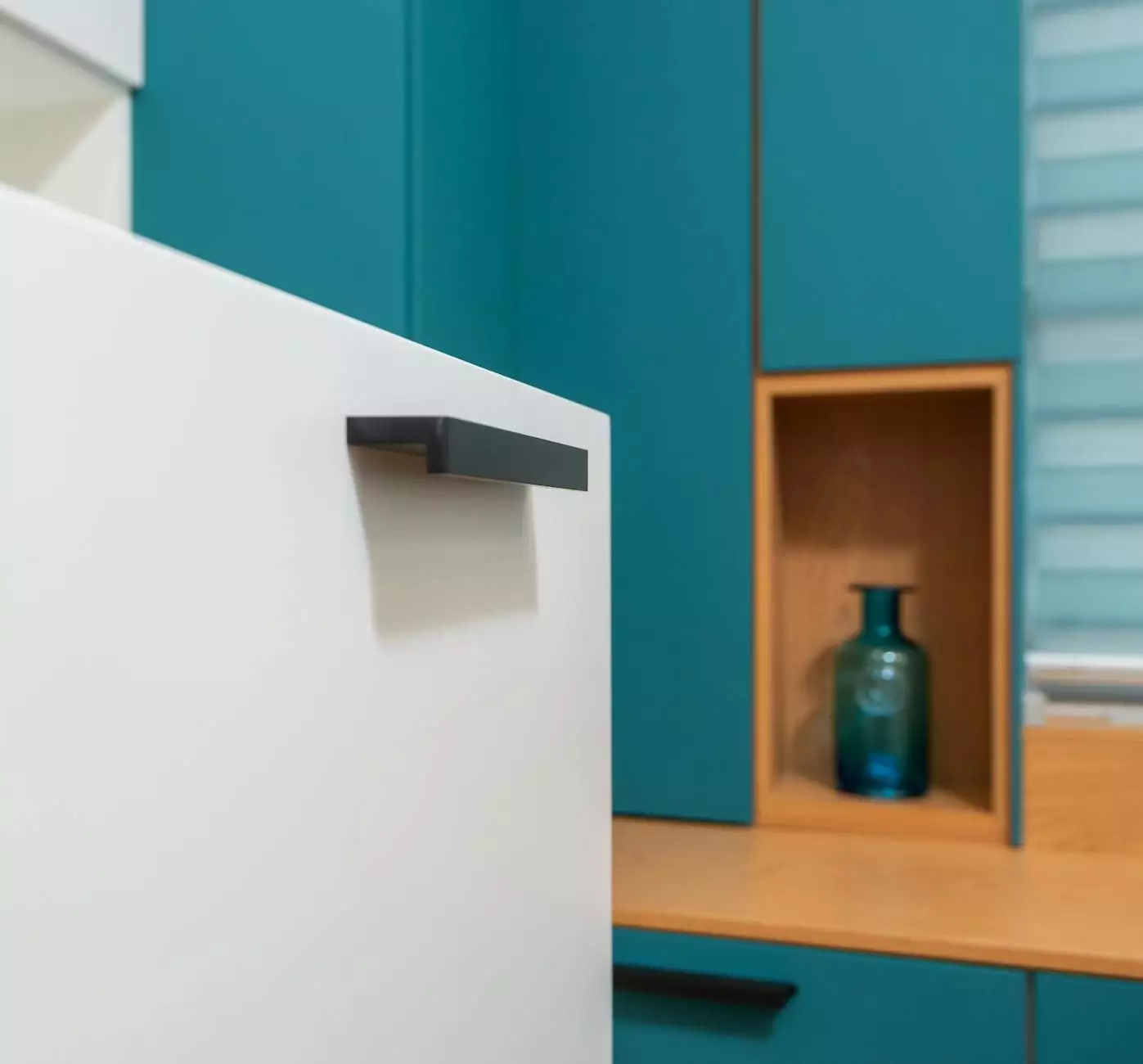Kitchen Layout Basics – Know Before You Start Your Renovation
Kitchen Remodeling
Introduction
Welcome to AJR Carpentry, your trusted source for comprehensive home improvement and maintenance tips. In this article, we will delve into the fundamental kitchen layout basics that you need to know before embarking on your renovation journey.
Importance of Kitchen Layout
The layout of your kitchen plays a pivotal role in creating a functional, efficient, and aesthetically pleasing space. A well-planned kitchen layout optimizes workflow, enhances ergonomics, and ensures maximum utilization of available space. Whether you are a cooking enthusiast, a busy parent, or someone who loves hosting guests, understanding the kitchen layout basics will empower you to create the kitchen of your dreams.
Factors to Consider
1. Space Optimization
One of the key aspects of kitchen layout is space optimization. Consider the available space and determine the most efficient and effective way to arrange the major components of your kitchen, such as the sink, stove, and refrigerator. Pay attention to the work triangle concept, which promotes an efficient workflow by minimizing the distance between these essential elements.
2. Functional Zones
Designating functional zones within your kitchen is important for seamless operations. Categorize your kitchen into zones like cooking, cleaning, and storage to streamline your tasks. This approach will enable you to create a well-organized and efficient space that meets all your needs.
3. Traffic Flow
Consider the traffic flow in your kitchen when planning the layout. Ensure that pathways are clear and unobstructed, allowing easy movement and preventing congestion during busy cooking sessions and social gatherings. Strategic placement of appliances, islands, and countertops can greatly enhance traffic flow.
4. Storage and Organization
Effective storage and organization are vital for a clutter-free and functional kitchen. Incorporate ample cabinets, drawers, and pantry space to accommodate all your cookware, utensils, ingredients, and appliances. Optimize storage solutions that match your specific needs, such as pull-out shelves, dividers, and custom organizers.
5. Lighting
Proper lighting is key to creating a welcoming and functional kitchen. Incorporate a mix of task lighting, ambient lighting, and accent lighting to illuminate various areas and create the desired ambiance. Consider natural lighting sources, such as windows and skylights, to introduce an element of brightness and warmth.
Kitchen Layout Options
1. Single-Wall Layout
The single-wall layout is ideal for compact spaces or open floor plans. It features a straight-line design, with all the major components aligned along a single wall. This layout offers easy accessibility and efficient storage solutions.
2. Galley Kitchen
The galley kitchen layout maximizes efficiency in small to medium-sized spaces. It consists of two parallel countertops with a walkway in between. This design promotes a seamless workflow and convenient access to all areas of the kitchen.
3. L-Shaped Layout
The L-shaped layout utilizes two adjacent walls, forming an L-shape. This versatile layout allows for optimal space utilization and provides ample room for multiple work zones. A central island can be incorporated for additional functionality and storage.
4. U-Shaped Layout
The U-shaped layout offers plenty of counter and storage space by utilizing three walls. This design provides a seamless work triangle and is suitable for larger kitchens. It allows for efficient cooking, ample storage, and the possibility of adding a kitchen island or dining area.
5. Island Layout
The island layout incorporates a central island as a focal point. This layout works well in open-concept spaces and provides additional countertop space, storage, and seating options. It enhances the overall functionality and visual appeal of the kitchen.
Conclusion
Now that you are equipped with the essential kitchen layout basics, you can confidently plan your renovation project. Remember to carefully consider space optimization, functional zones, traffic flow, storage solutions, and lighting to create a kitchen that meets both your practical needs and aesthetic preferences. AJR Carpentry is here to assist you every step of the way. Contact us today for expert advice and reliable home improvement services. Your dream kitchen awaits!




