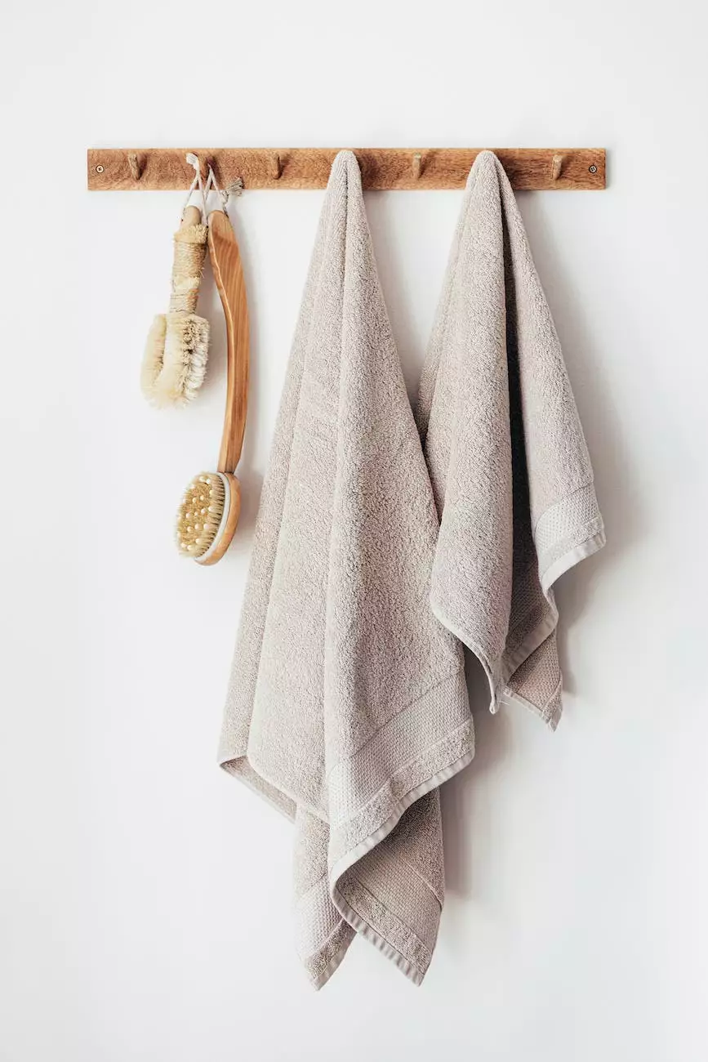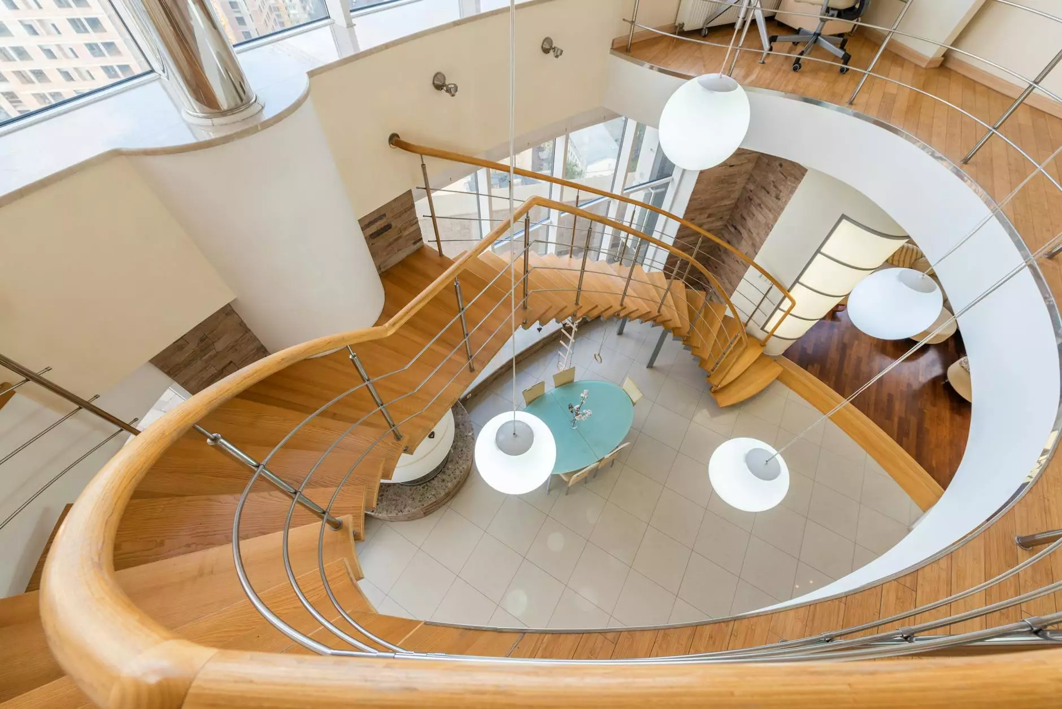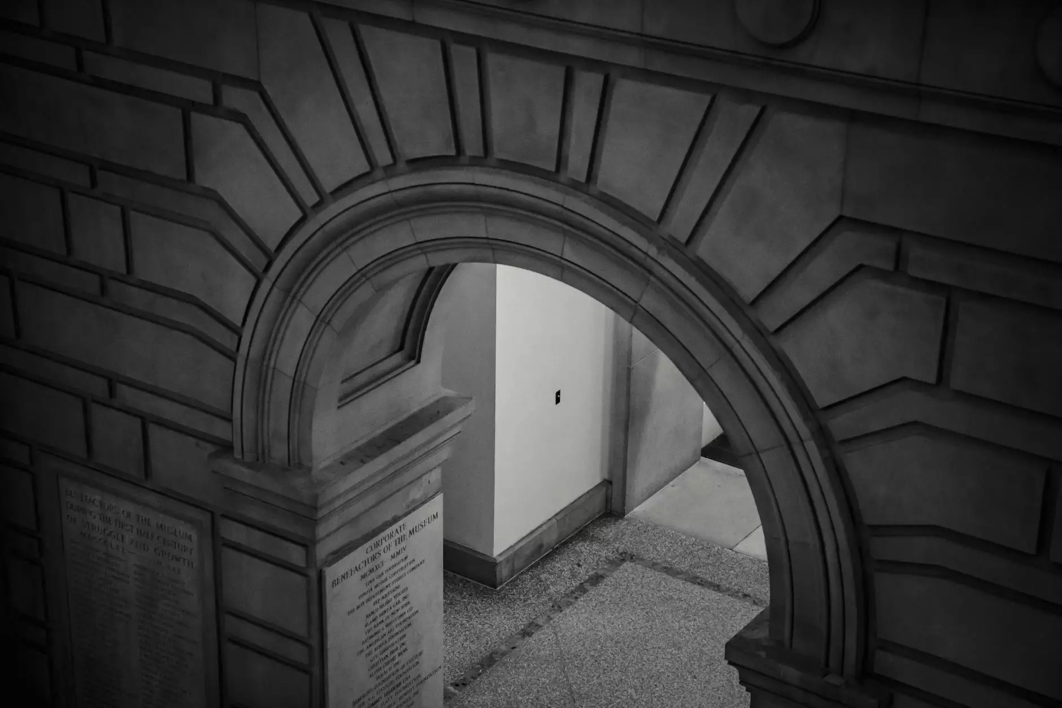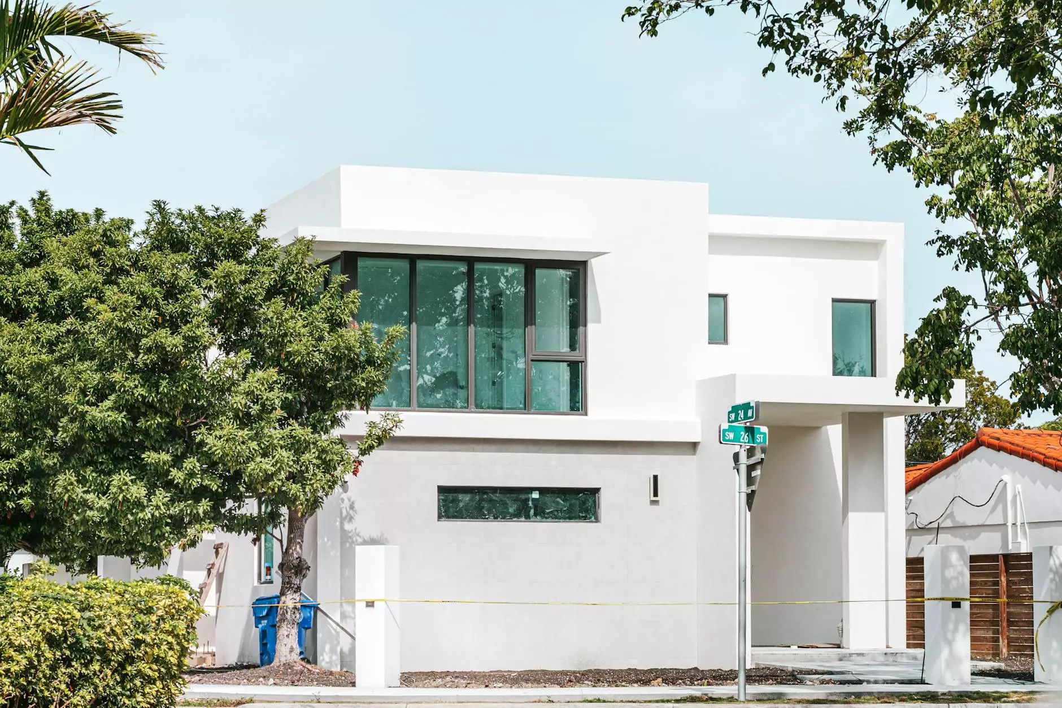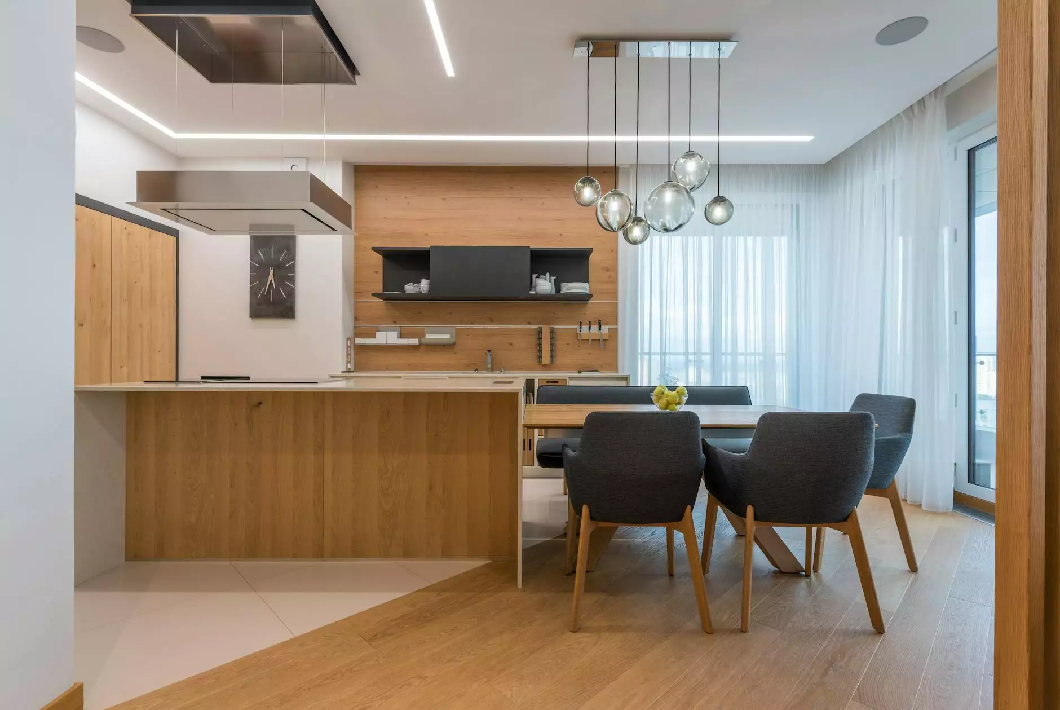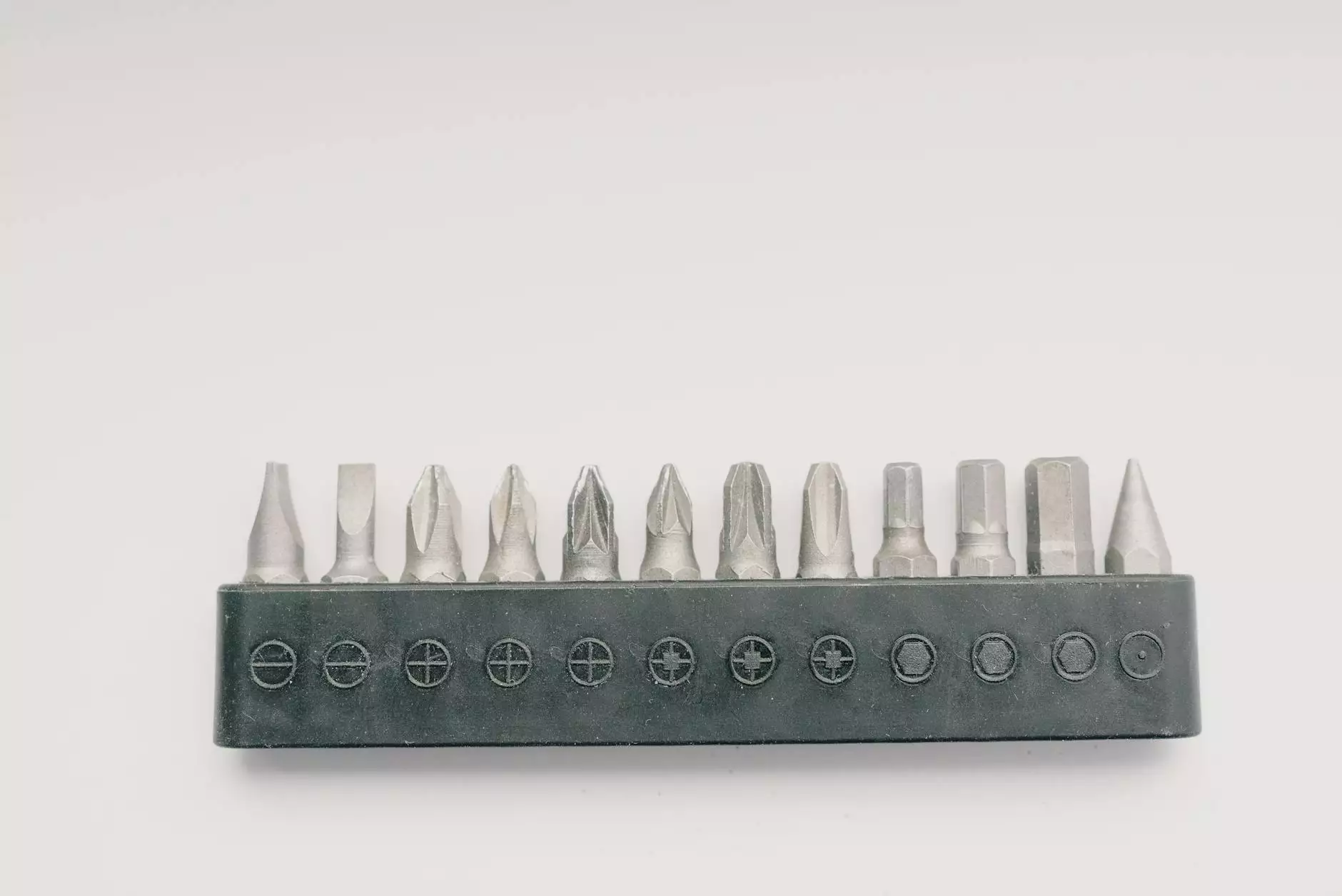Designing a Laundry Room Layout
Home Renovation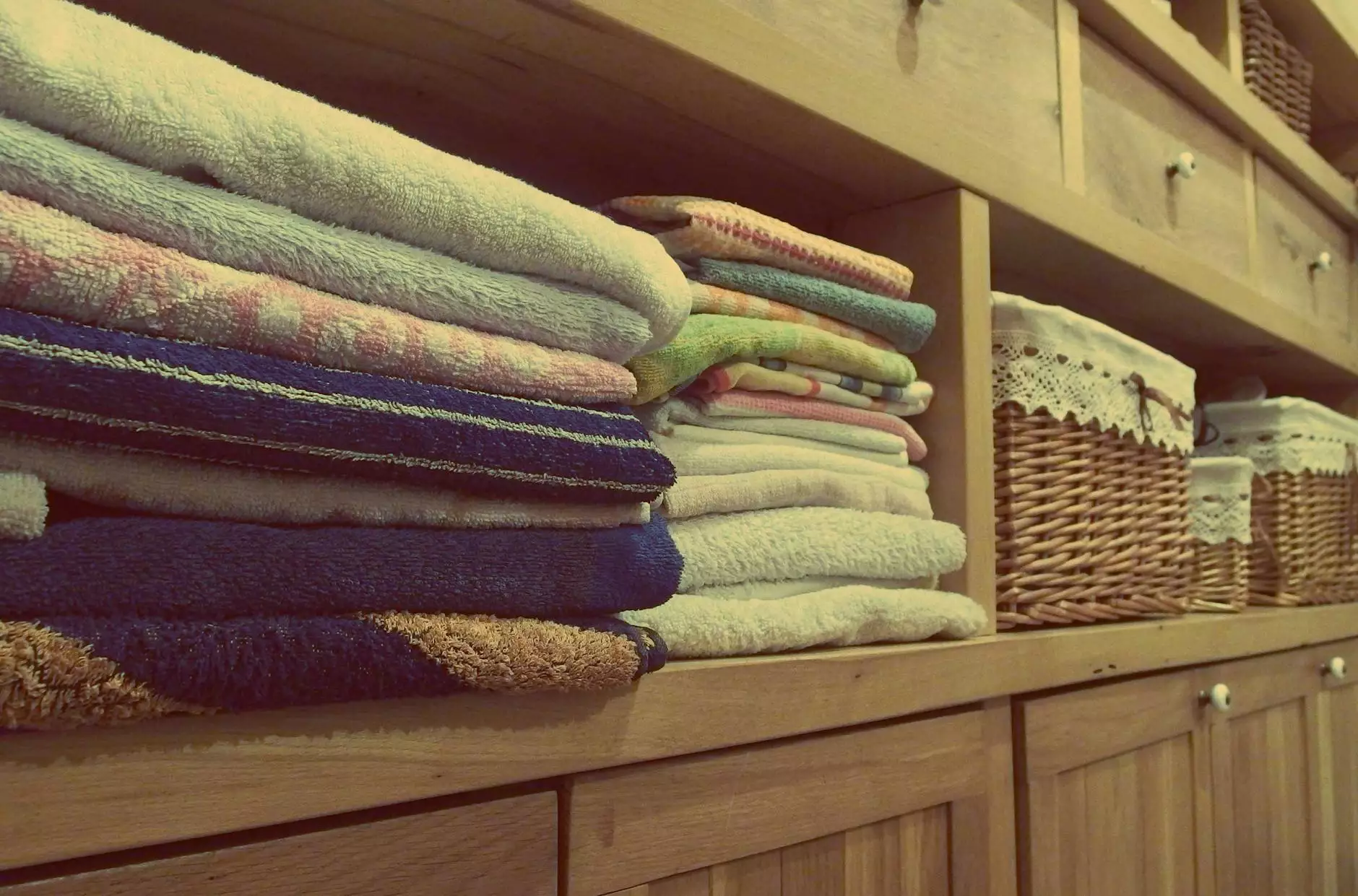
Introduction
Welcome to AJR Carpentry, your go-to resource for home improvement and maintenance advice in the Home and Garden category. In this comprehensive guide, we will delve into the art of designing a laundry room layout. With our expert tips and techniques, you'll be able to optimize your laundry room space for maximum efficiency and functionality.
Why Is Laundry Room Layout Important?
A well-designed laundry room layout can make your life easier and more organized. By strategically planning the placement of appliances, storage solutions, and work surfaces, you can create a space that not only looks great but also enhances your productivity.
1. Assess Your Needs
Before diving into the design process, take some time to assess your specific needs and requirements. Consider the following:
- The size of your household and the amount of laundry you typically do
- Your storage needs for cleaning supplies, linens, and other laundry-related items
- The type of appliances you prefer (top-loading or front-loading washing machine, gas or electric dryer, etc.)
By understanding your needs, you can tailor your laundry room layout to suit your unique circumstances.
2. Utilize Vertical Space
Laundry rooms often have limited square footage, so it's crucial to make the most of vertical space. Install shelving units or cabinets that reach all the way up to the ceiling to maximize storage potential. Utilize hooks or wall-mounted drying racks to hang items that need to air dry, saving precious floor space.
3. Workflow Optimization
Consider the natural workflow in your laundry room. When designing your layout, ensure that the washing machine, dryer, and laundry sink are in close proximity, forming a functional work triangle. This arrangement will minimize unnecessary steps and improve efficiency.
4. Adequate Lighting
Good lighting is essential in a laundry room, especially when sorting or treating stains. Install bright overhead lighting and task lights near work surfaces to ensure optimal visibility. You can also add a skylight or large window to bring in natural light, creating a more pleasant and inviting atmosphere.
5. Ample Counter Space
Having enough counter space in your laundry room can make tasks like folding, sorting, or treating stains much easier. Consider adding a countertop above your appliances or a wall-mounted table that can be folded down when not in use. This additional surface area will provide a dedicated workspace for various laundry-related activities.
6. Smart Storage Solutions
Invest in practical storage solutions that cater to your specific needs. Install sturdy cabinets and drawers to keep cleaning supplies and detergents neatly organized. Opt for baskets or bins to separate whites, colors, or delicates. By utilizing customized storage systems, you can maintain a clutter-free and functional laundry room.
7. Flooring and Waterproofing
Choosing the right flooring material in your laundry room is crucial, considering the potential for spills and water damage. Opt for durable, water-resistant materials such as ceramic tiles, vinyl, or laminate. Additionally, make sure your laundry room is properly waterproofed to prevent any long-term issues.
8. Ventilation
Adequate ventilation is essential to keep your laundry room free from excessive humidity and odors. Make sure the room has proper ventilation systems such as vents, fans, or windows. This will help prevent mold and mildew growth and ensure a healthier environment.
Final Thoughts
Designing a laundry room layout requires careful consideration and planning to create a functional and aesthetically pleasing space. By following the expert tips provided by AJR Carpentry, you'll be able to optimize your laundry room to suit your specific needs and greatly improve your laundry routine. For more home improvement and maintenance advice, visit our website.



